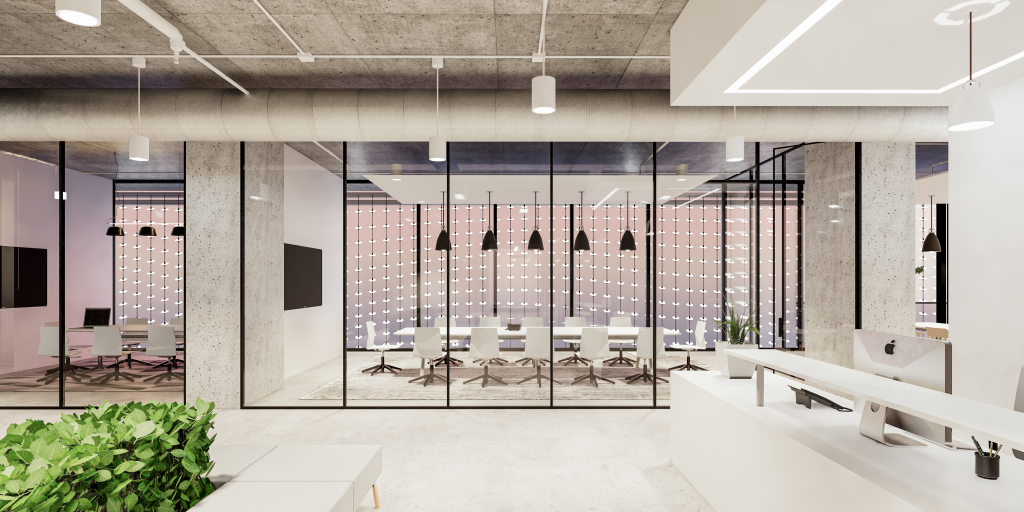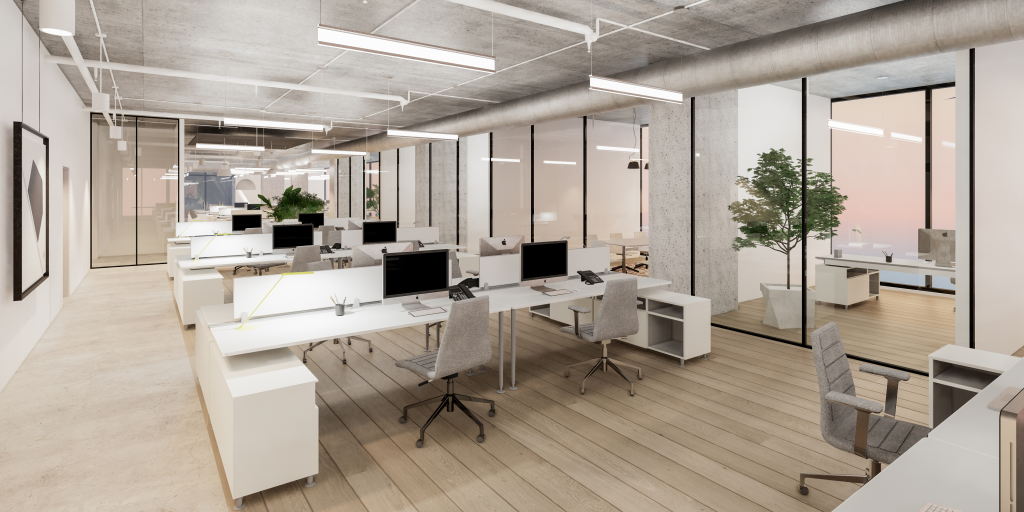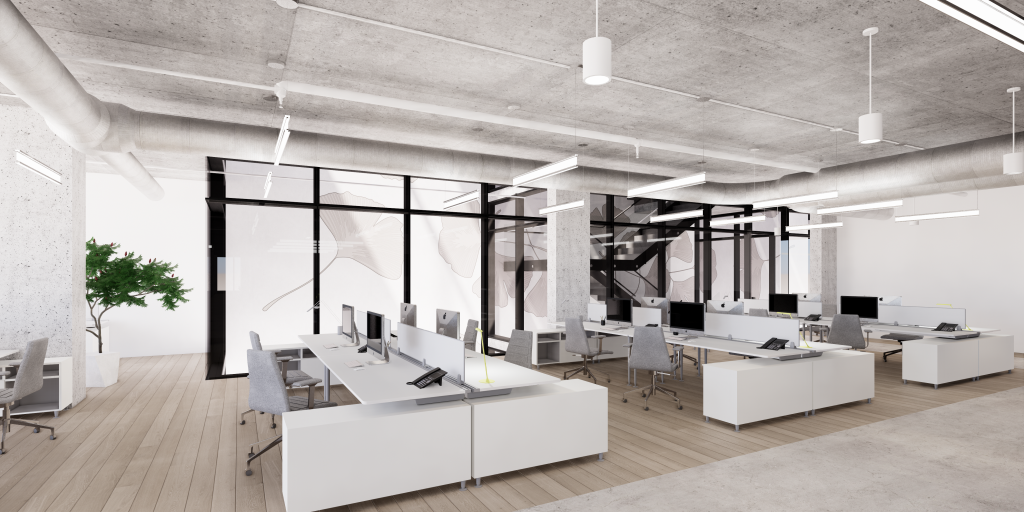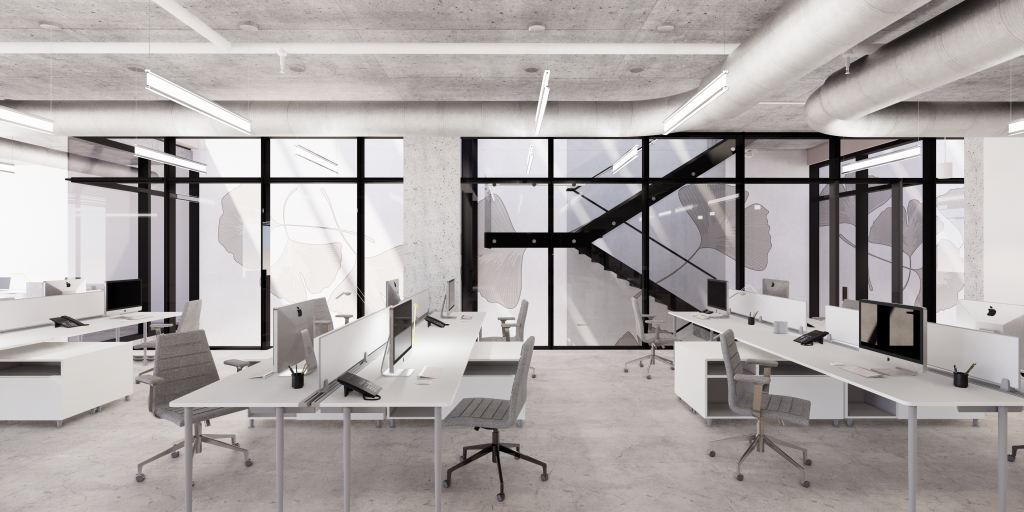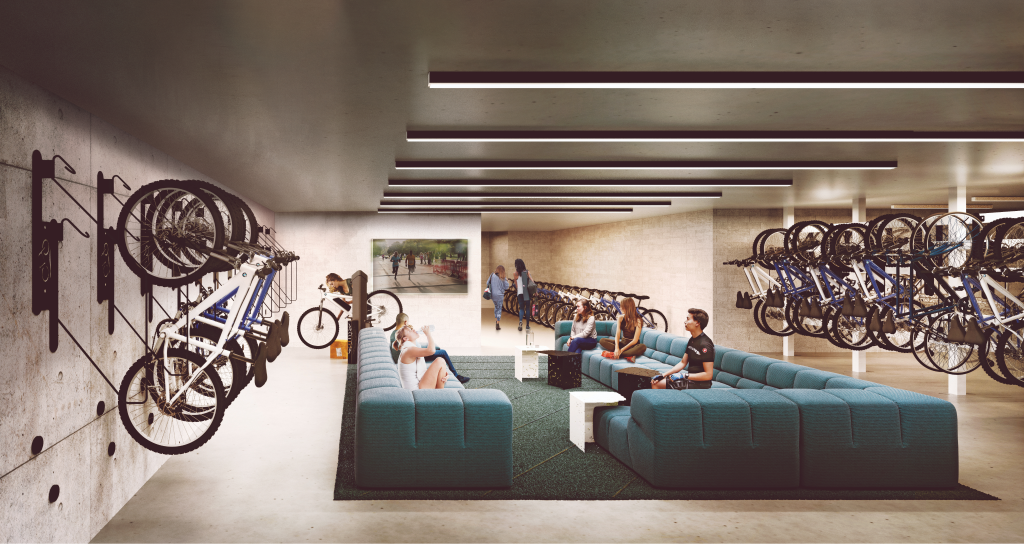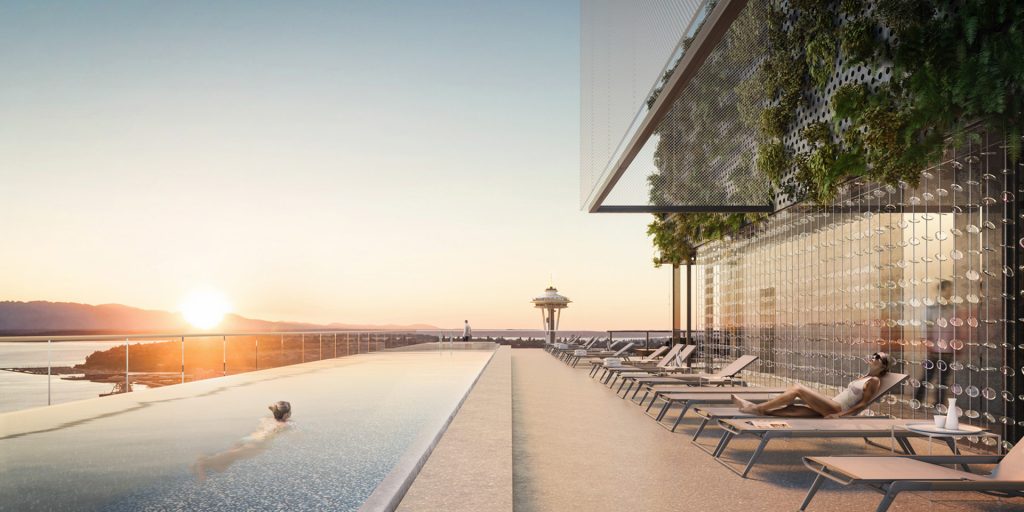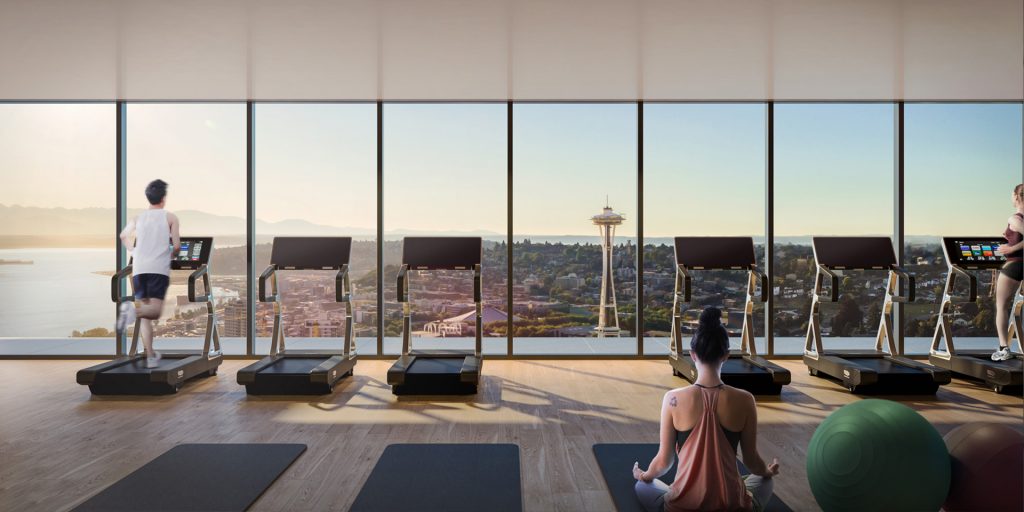
The world does not need more office space. The world needs collaboration space that will inspire your team to come together and create. Westbank is a practice dedicated to the creation of inspiring environments. We are not a development company, we are a culture company and in our real estate we attempt through many collaborations to find better, more inspiring solutions. We have seen an incredible demand for the creative living and workspace we have become known around the world for and we are committed to continually improving on our work to better serve those who live, work and visit there, or in any way experience them. With First Light, it’s hard to fully express the effect we are producing — it’s all about light and how it makes us feel. Imagine the feeling when first walking into a boathouse at sunrise. Or when you look out onto the water at sunset having seen the light change against the water, as the sun moves across the sky. Until you experience First Light it will be difficult to comprehend the condition we have created there, the quality of the space, the light and the energy it will produce.
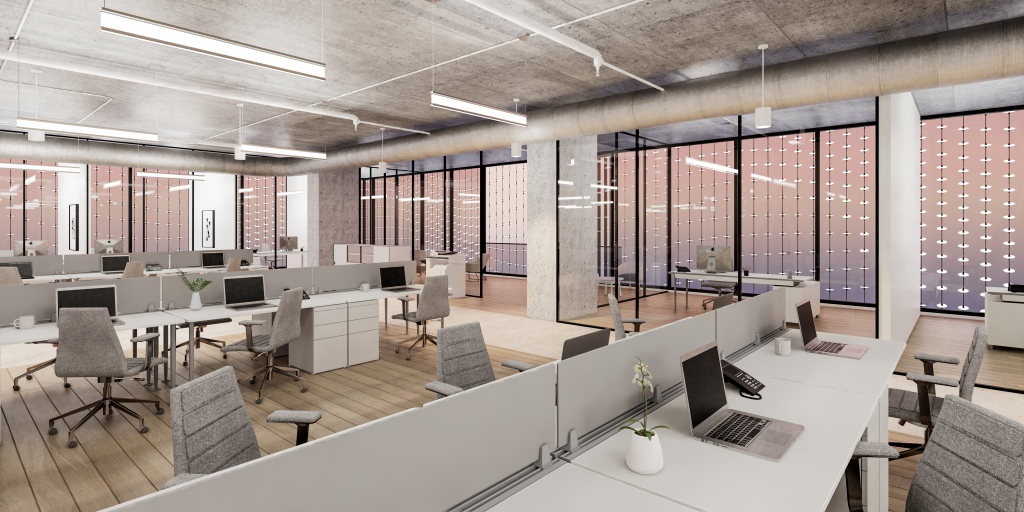
High performance envelope and efficient mechanical system combine to reduce carbon emissions by 30% each year relative to a benchmark building in climate-conscious Seattle.
40% reduction in the use of potable water consumption through water-wise plumbing fixtures, and a rainwater capture system.
Embodied carbon emissions are 20% lower at First Light than a benchmark building, through efficient architectural and structural design, and post-tensioned slabs that minimize concrete volumes in the building.
Designed to accommodate a future connection to Creative Energy’s zero-carbon district energy system.
